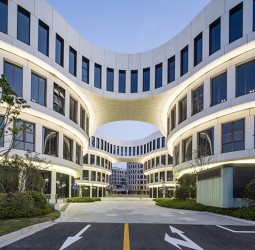建筑設計 :IROJE KHM Architects
主設計師:HyoMan Kim
設計團隊:Kyung Jin-Jung, SeungHee-Song, SuKyung-Jang, JiYeon-Kim, EunJin-Sin, HyeJin-Kim, WooSin-Sim
項目位置:Bundang-gu, Sungnam-si, Gyeonggi-do, Korea
項目占地:643.5 ㎡
建筑面積:319.96 ㎡
攝影:Sergio pirrone, Jong Oh Kim, Jeong Sik Mun

20年前,韓國政府在現已是首爾首屈一指的高檔區域江南區舉行了“房屋博覽會”,挑選了當時韓國著名的建筑師進行設計并建設了大量低密度住宅。GA ON JAI就位于這里,是業主把以前的住宅拆掉后委托IROJE KHM建筑事務所進行全新的設計。
about 20 years ago, government held “the house expo” in GangNam and constructed this “expo town” of low-rise residences, and every site of this town were designed by selected architects who had been famous in Korea at that time.The site of “GaOnJai” was one of this monumental town, but the owner of this house who purchased house of this site, has built, newly, after tearing down the old house of this site.



與生活有關,與自然融合
業主希望空間利用率能夠達到最大化,同時要很生態,因為業主覺得之前的房子太狹窄也有太多沒用的灰暗空間。另外業主希望建筑的空間是內向型的能夠保證自己的隱私,同時,還希望從住宅中能夠觀賞到遠山如畫的精致。
To maximize the efficiency of landuse, to be ecological spaces were important requirements, because the owner thought exterior spaces of demolished old house were narrow, useless and circumstance of inner spaces were dark and blue.To keep privacy and security, to block noise, smoke and other’s eye, introverted layout of this house was required.The living room where has dynamic, picturesque view of landscape of near mountain had been required.




建筑中的韓國印記
建筑師認為這座房子要表達出韓國的印記,因為這片住宅區可以算得上韓國理想住宅區的典范。韓國建筑中“MADANG”, “RU”, “CHEOMA”, “DOLDAM”等傳統的語言都體現在這個設計之中。
The house which has it’s own Identity of Korean culture has been required because I think this town is representative town of desirable planned residences in Korea.


比如“MADANG”,內院,這座建筑有一個十分生態和有景觀品質的內院。
“RU”,這是韓國底層架空的構架形式,建筑被挑起,吸收附近山巒的動態和起伏的風景,做出一個能夠觀賞山景的動態軸線,人們在空間序列中能夠不斷的感受到多樣化的風景。



“CHEOMA”,這座房子有彎曲起伏的屋頂,這個由傳統語言提煉并用現代語言展現的屋頂庇護房屋免受各種天氣的侵害。
“DOLDAM”,從傳統的石墻演化出有橢圓形圖案的水泥墻。
By introducing “Madang” which is Korean inner court, we have solved the requirement of introvert space, ecological environment, useful outdoor space and have got the nature which has healthy, live environment and landscape.
By introducing “Ru” which is Korean-pilotied architecture, we absorbed the dynamic and picturesque landscape of near mountain, according to turn the axis of mass of living room to top of the surrounding mountain.
Void space under “Ru” is the beginning of approach part of dramatic sequence of strolling course in spaces of this house, like cave.


By introducing curved “Cheoma” which is cantilevered roof of Korea for the floating roof of this house, we got, not only the resistance to rough weathercondition, but also, to revive the traditional language of architecture in translated language in modern.
By introducing oval patterned concrete wall which was derived from traditional stone wall, we expected it would be reminder of past.

建筑中的文化
建筑師調整場地的地形,制造出高高低低相互錯開的系列空間,他們并與房屋的各個部分聯系。這種自然化的處理手法一直是韓國文化中的一部分。
By adapting topography of existing site, lower Madang, higher Madang, various skip-floored inner spaces were designed as different level each other and they produced interesting route of stroll in every place of this house.This natural adaptation to nature has been basic character of Korean culture of architecture.



這座房屋的動線,功能和景觀交織在一起,人們在里面游走和生活能夠感受到各種戲劇性的變化并且不會覺得興味索然。希望業主會很享受這種漫步,并不知疲倦的體驗下去。
All the programs of spaces of this house were laid out as the touring course that has dramatic interest of “strolling” through the inside and outside of this house, visually and spatially.Thereby we expect the living in this house will not be tired for long time by giving enjoy of strolling in their own world.


