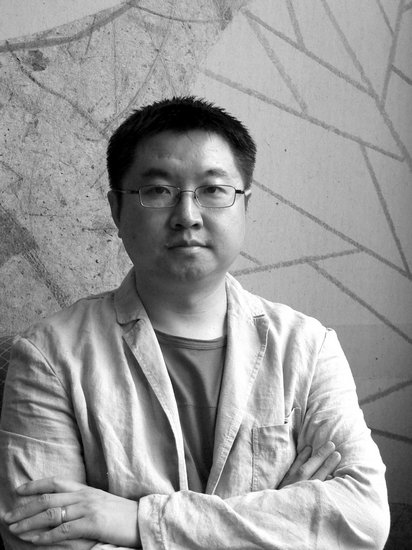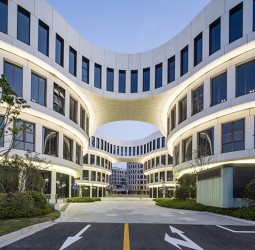
祝曉峰
建筑設(shè)計(jì):山水秀建筑事務(wù)所
項(xiàng)目名稱:華東師范大學(xué)附屬雙語幼兒園
項(xiàng)目地點(diǎn):上海市嘉定區(qū)安亭鎮(zhèn)
項(xiàng)目功能:15班幼兒園
建設(shè)用地:7400平米
建筑面積:6600平米
建筑結(jié)構(gòu):鋼筋混凝土框架結(jié)構(gòu)、部分走廊為鋼結(jié)構(gòu)
材 料:白色氟碳涂料、透明及絲網(wǎng)印刷玻璃、鋁型材、塑木。
業(yè) 主:安亭國(guó)際汽車城
結(jié)構(gòu)與機(jī)電設(shè)計(jì):江南建筑設(shè)計(jì)院
庭院,在中國(guó)的建筑里,不僅僅是一種物理空間的傳統(tǒng),還是情感交流的中心。人們通過庭院維系一個(gè)家庭的凝聚力、增進(jìn)親友之間的交往、并得以用觸手可及的方式與天地、與自然相通。而這對(duì)于今天生活在大城市的人來說,已經(jīng)是一種妄想。
Courtyard, in Chinese architecture, is not only a tradition of physical space, but also a core of emotion and communication. It helps people to keep cohesion of the family and strengthen the contacts with friends and relatives, and to connect nature and universe in a touchable way. Yet this heritage is today already an impossible dream for most of urban citizens.
關(guān)于庭院的記憶
安亭位于上海西北角與蘇州花橋接壤的地方,這座幼兒園坐落在11號(hào)線安亭站南邊的一片新社區(qū)中,是率先建造的公共建筑之一。7400平米的用地要容納15個(gè)班是頗為緊張的。不過,我們還是想通過這次機(jī)會(huì),為現(xiàn)代都市里的兒童設(shè)計(jì)一個(gè)有庭院的幼兒園,給他們留下關(guān)于庭院生活的情感和記憶,并通過庭院幫助他們認(rèn)識(shí)自然、認(rèn)識(shí)社會(huì)、塑造自己。
Anting is an urbanized suburban town near the boundary between northwestern Shanghai and Suzhou Huaqiao. The kindergarten located in a new residential neighborhood to the south of Anting station of Metro line 11, is an early bird in the construction plan of a public facility compound. Although a tight site to house 15-classes within 7400sqm, we still want to provide this kindergarten a courtyard environment for children to perceive nature, to recognize society and to build up themselves with a memory of courtyard life.
蜂巢狀的組合
庭院的營(yíng)造需要建筑單元的圍合,我們順應(yīng)場(chǎng)地西側(cè)的斜向邊界,將建筑群的平面布局規(guī)劃成“W”形,加上自南向北的退臺(tái),最大限度地獲得西、南、東三個(gè)方向的日光。經(jīng)過研究,我們發(fā)現(xiàn)六邊形單元體是適應(yīng)這一群體形態(tài)的最佳選擇,蜂巢狀的組合能夠更好地適應(yīng)斜邊的轉(zhuǎn)折,其內(nèi)部和外部空間更有活力和凝聚感,也能夠消解傳統(tǒng)四合院中正交軸線所產(chǎn)生的壓力。最終形成的單元體是不規(guī)則的六邊形,其中三個(gè)邊等長(zhǎng),這使我們能夠根據(jù)日照和功能的需要進(jìn)行更加靈活的組合。
Courtyards need enclosure of building units. Following the leaning western border of the site, we organized the units in a setback “W” shape to earn the maximum sunlight from west, south and east, and we use Hexagon for the plan shape of the unit. The honeycomb composition fits better the leaning border, it provides more dynamic indoor and outdoor spaces with sense of concentration while diluting the axis monumentality of traditional four-sides courtyard. We ended up with an irregular hexagonal unit for either classroom or courtyard. Three of the six sides were designed in equal to accommodate more flexible combination as per the needs of sunlight and functionality.
園內(nèi)的廊道沿六邊形邊緣布置,進(jìn)入大門,學(xué)生和老師就沿著曲折的廊道行走,經(jīng)過入口庭院和門廳,經(jīng)過路徑的分岔與合并,經(jīng)過鄰班的教室與重重院落的花草,抵達(dá)孩子們所在的班級(jí)。
After entering the gate, students and teachers will follow the zigzag corridors along the hexagon edges, go through the vestibule and the lobby, pass by different classes, with flowers and grasses in layers of courtyards, with bifurcating and merging paths before approaching their own classroom.
內(nèi)外的相得益彰
教室內(nèi)的集中活動(dòng)圍繞中心的圓柱展開,臨近外墻則有專門為孩子設(shè)計(jì)的凸窗空間,是他們閱讀和照料小植物的場(chǎng)所。每一層每一間的教室都與室外的分班活動(dòng)場(chǎng)地直接相連,兩個(gè)班級(jí)分享一個(gè)活動(dòng)庭院。從自己的庭院開始,孩子們可以出發(fā)去圖書室、音樂室、美術(shù)室、游戲室、食堂、多功能廳、小小農(nóng)場(chǎng)以及其它班級(jí)的庭院和教室,室外樓梯使二樓和三樓的孩子能夠便捷地從自己的庭院加入到一樓大操場(chǎng)的活動(dòng)中。
The collective activity in the classroom encircles the round column in the center of the room,while a team or individuals can use the protruding window spaces along the wall to read and write or to take care of their small plants. Every two classrooms have a shared courtyard space with direct indoor-outdoor connections. Departing from their own courtyards, the kids can restart their journeys to other places including library, musical room, fine arts room, canteen, multifunction room, small farm and other classes in other courtyards. Students at 2nd and 3rd floors can also join the big playgrounds conveniently through two covered outdoor staircases from both east and west sides.
通過精心的組織,我們將各種尺度的室內(nèi)空間和庭院空間串聯(lián)在路徑上,使孩子們的每一次“外出”都能夠通過庭院獲得更多與“自然”和“社會(huì)”接觸的機(jī)會(huì)。我們相信這些探索、發(fā)現(xiàn)和交流的經(jīng)驗(yàn),將以潛移默化的方式成為他們童年記憶的一部分。
By connecting different interior and exterior spaces in various scales on the corridor paths, we make every outing of the kids an experience of touching “nature” and “society”. We believe that all these experiences of exploration, perceiving and communication would become part of their precious childhood memories in an unconscious and healthy way.


